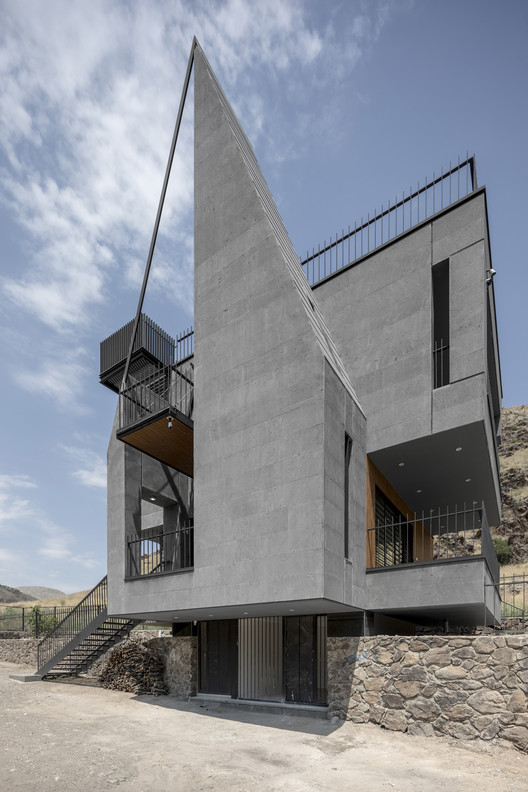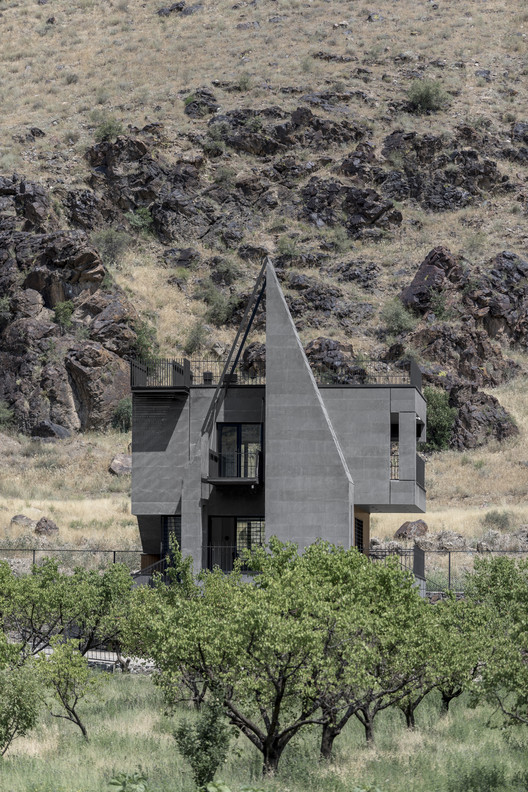
-
Architects: White Cube Atelier
- Area: 100 m²
- Year: 2020
-
Photographs:Farshid Nasrabadi
-
Manufacturers: AutoDesk, AGT, Adobe, Akpa Iran, Basalt, Palermo Ceramic, Voodo
-
Lead Architects: Reza Asadzadeh, Shabnam Khalilpour

Text description provided by the architects. The story of this villa was initiated by its location. Passing through beautiful gardens packed with walnut, cherry and apricot trees alongside the river, we were faced with a vast garden next to the mountain with great views to the road and southern plains at the end of the alley…
































